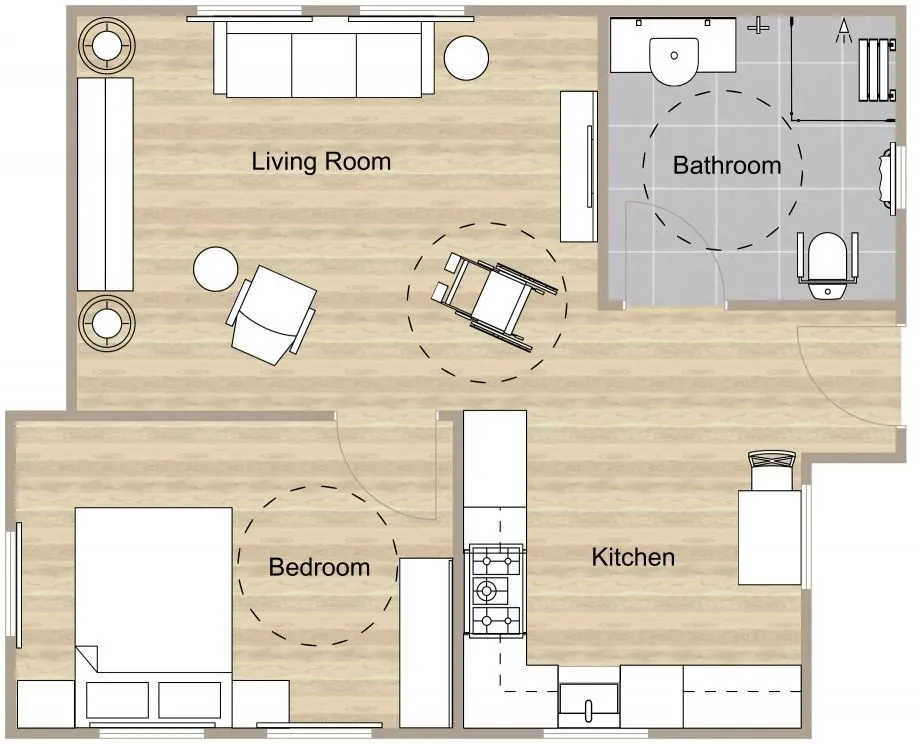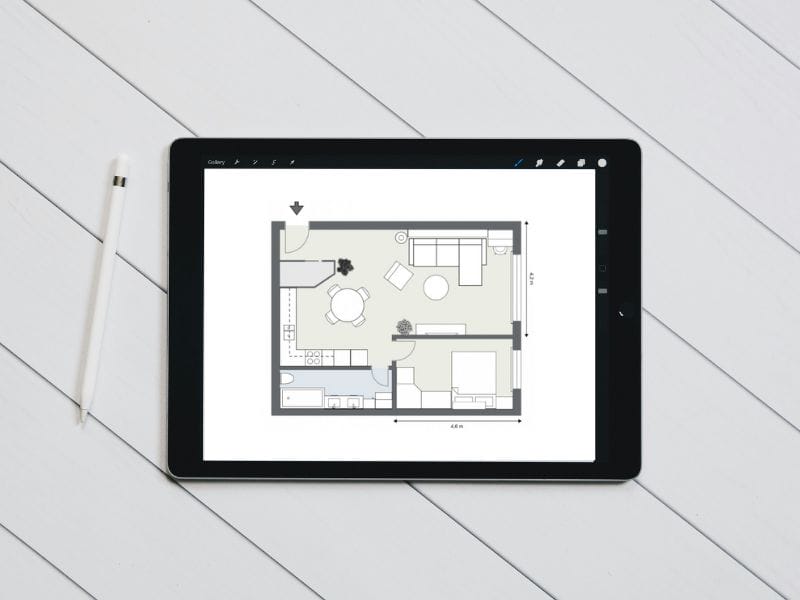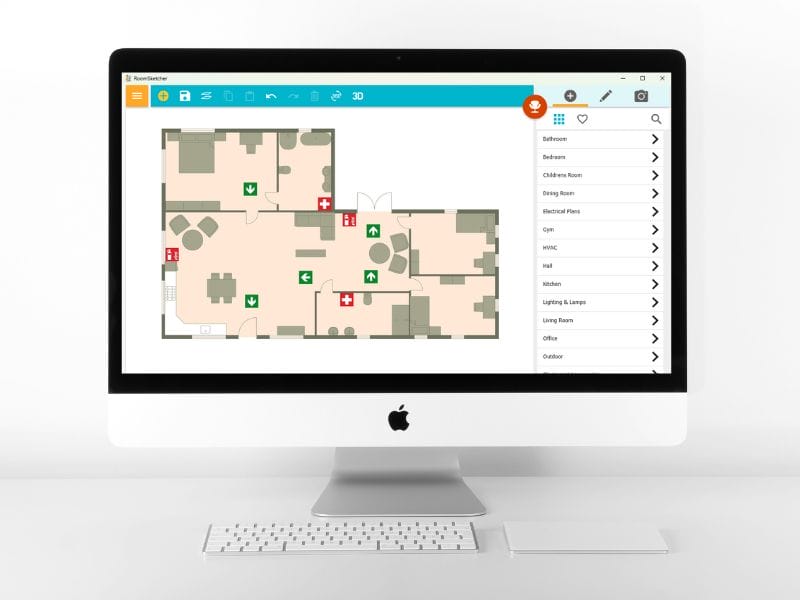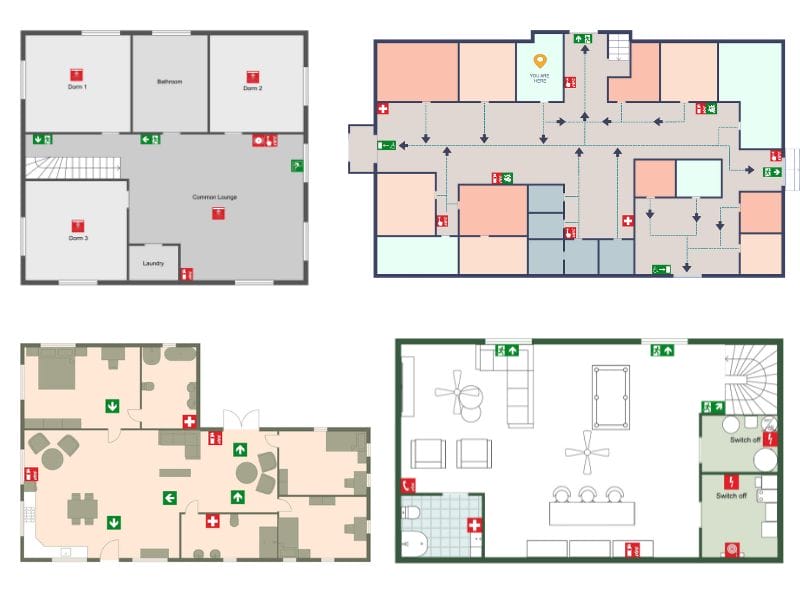Floor Plans

How RoomSketcher is Changing Senior Move Management
Find out how RoomSketcher is making senior move management easier. In our conversation with Katie Davis, she reveals how this simple software helps clients transition smoothly into their new homes.

The Complete Guide to Reading Blueprints Effectively
Blueprints can seem overwhelming, but you don’t have to be an engineer to understand them! Learn how blueprints are structured, what the symbols mean, and how to read them effectively.

The Simpsons House Floor Plan
For over three decades, The Simpsons has been a staple of television, bringing laughter and satire into our homes. Step inside 742 Evergreen Terrace and explore the rooms that have become iconic in television history.

12 Micro Home Floor Plans for Space Efficiency
Discover how innovative design can transform small spaces into functional and stylish homes!

10 Ways to Find the Floor Plan of a House
Access to floor plans is essential for homeowners, real estate agents, and prospective buyers alike. If you’re struggling to find the original blueprints for a home, don’t worry—there are several effective strategies to help you locate them.

10 Best Floor Plans for Seniors
Looking for the perfect home that caters to the needs of a senior? Explore our curated list of the 10 best floor plans designed by our in-house experts.

10 Best Wheelchair Accessible Home Floor Plans
We’ve compiled ten great layouts catering to various needs, including roll-in showers and open kitchens.

How to Draw Stairs on a Floor Plan
Mastering the art of drawing stairs on a floor plan is a skill that can take your architectural designs to the next level. With just a few simple techniques and some practice, you can create professional-looking staircase layouts in no time.

How to Read Floor Plans: 9 Easy Steps
Learn how to read floor plans with our easy-to-follow guide. We'll walk you through interpreting measurements, analyzing layouts, and making sense of symbols step by step.

Floor Plan Symbols and Abbreviations
A good understanding of symbols and abbreviations will improve your ability to read floor plans. This guide covers the most common symbols and letters that you may come across.

How to Make an Evacuation Plan with RoomSketcher
An evacuation plan outlines the safest routes to exit a building during an emergency. Learn what to include in your plan and how to create one in three simple steps.

Evacuation Plan Examples
A well-designed plan can make all the difference during an emergency. Explore our evacuation plan examples, ranging from family homes to office complexes.
- 1
2
3
…
6
Next